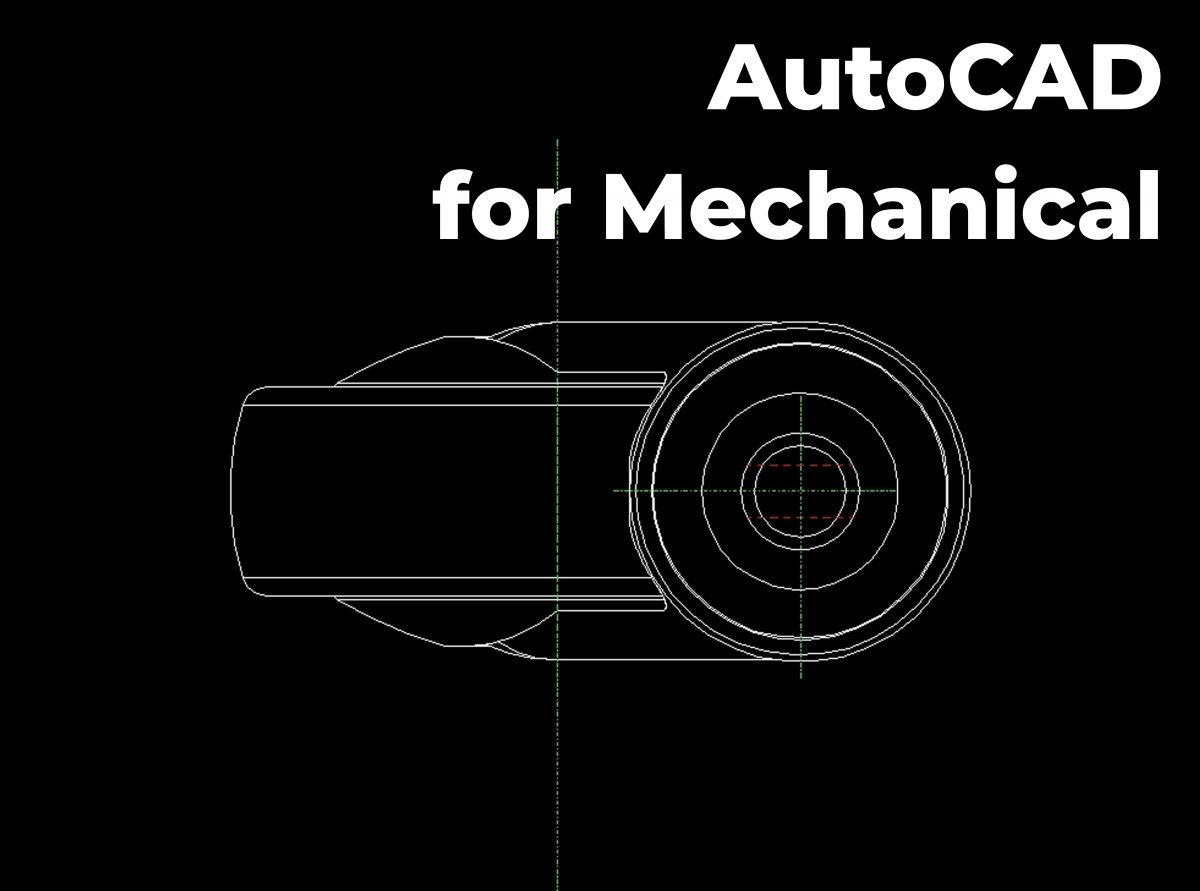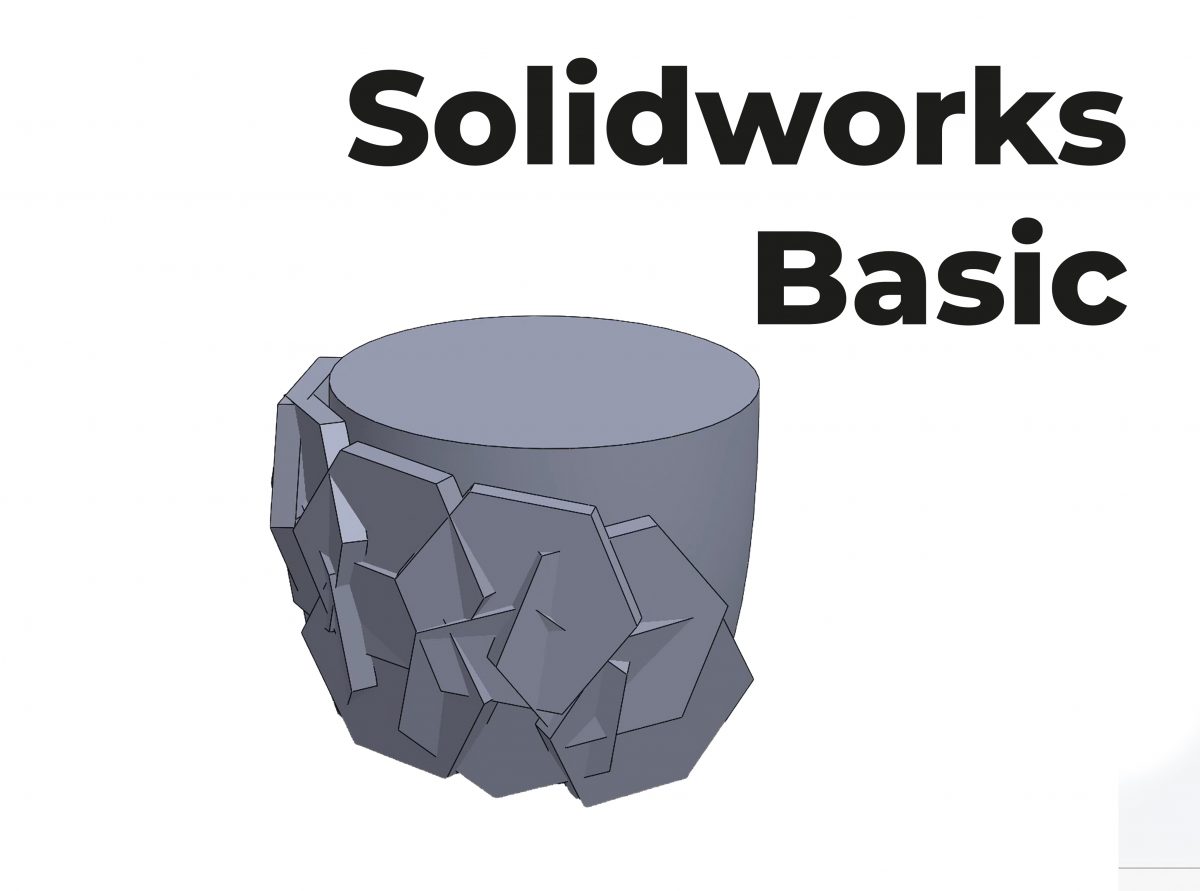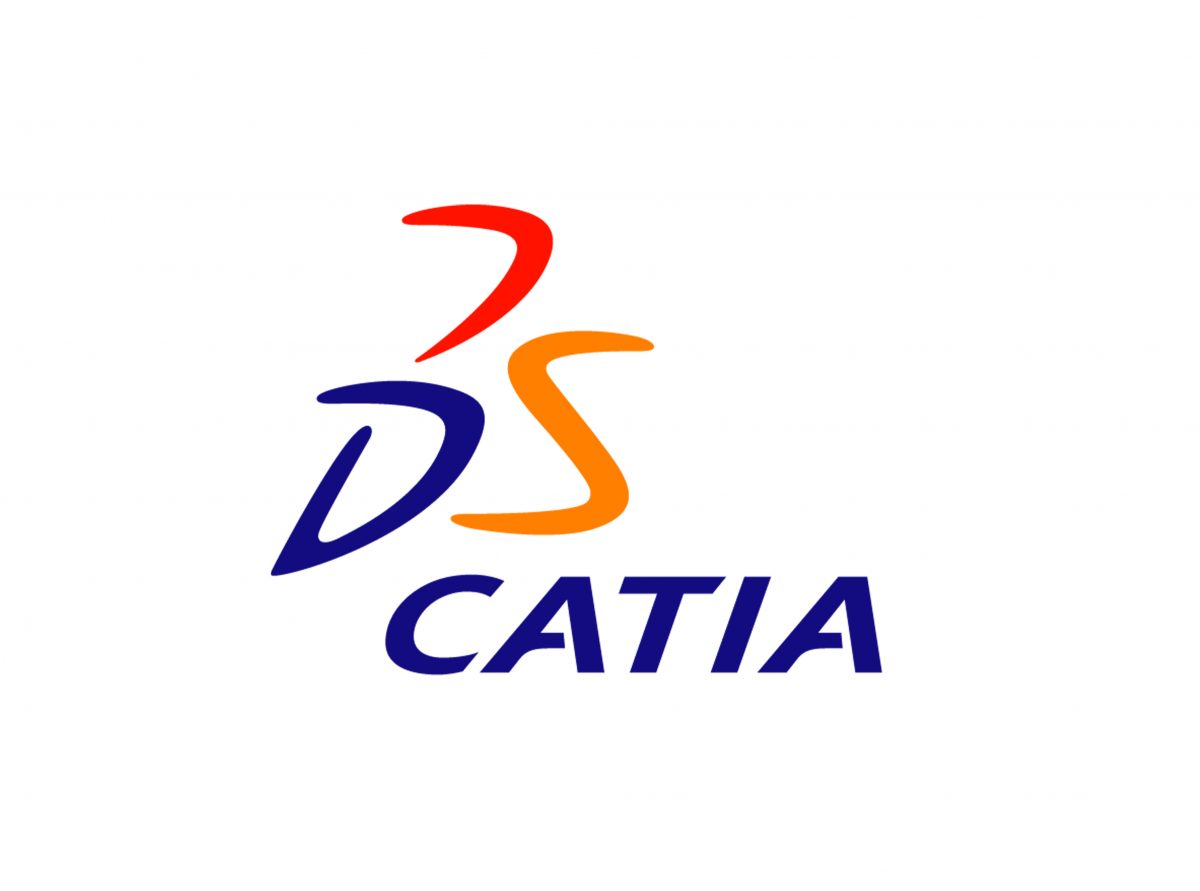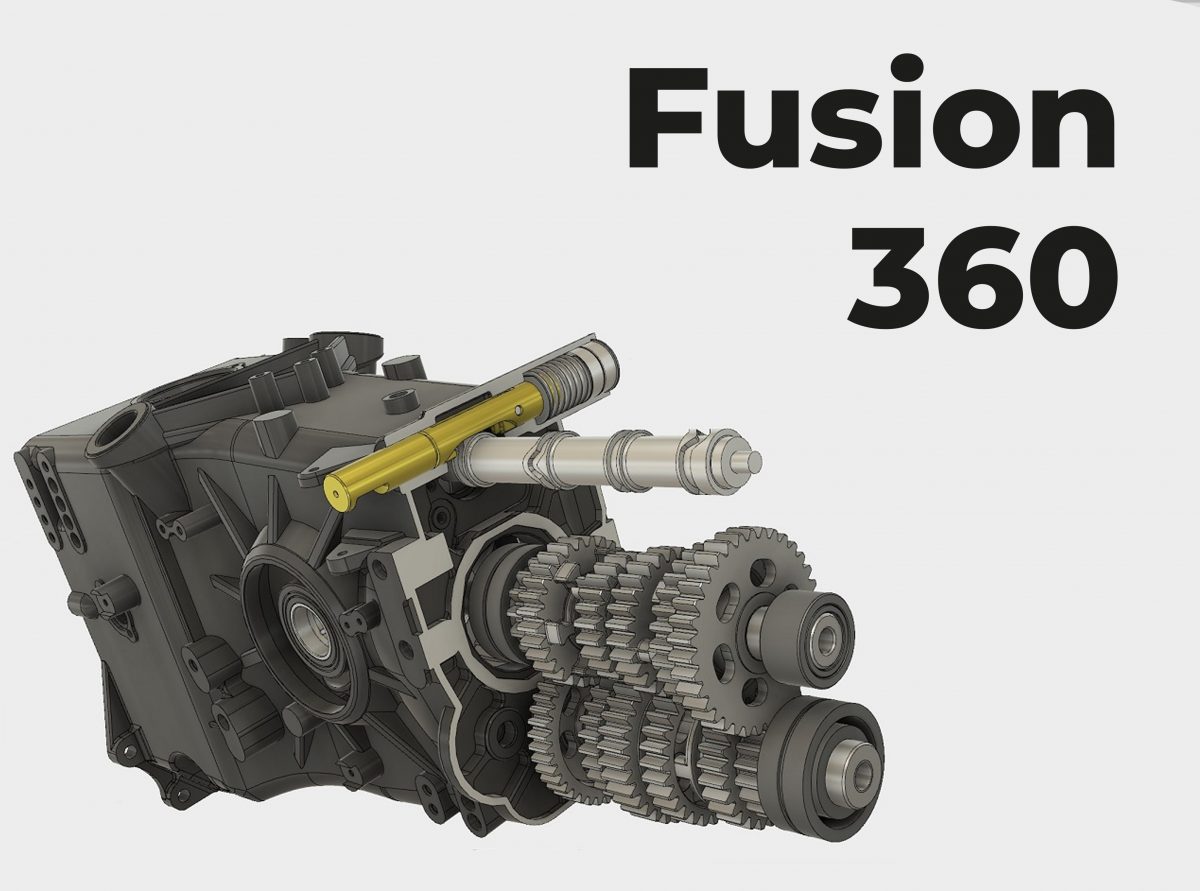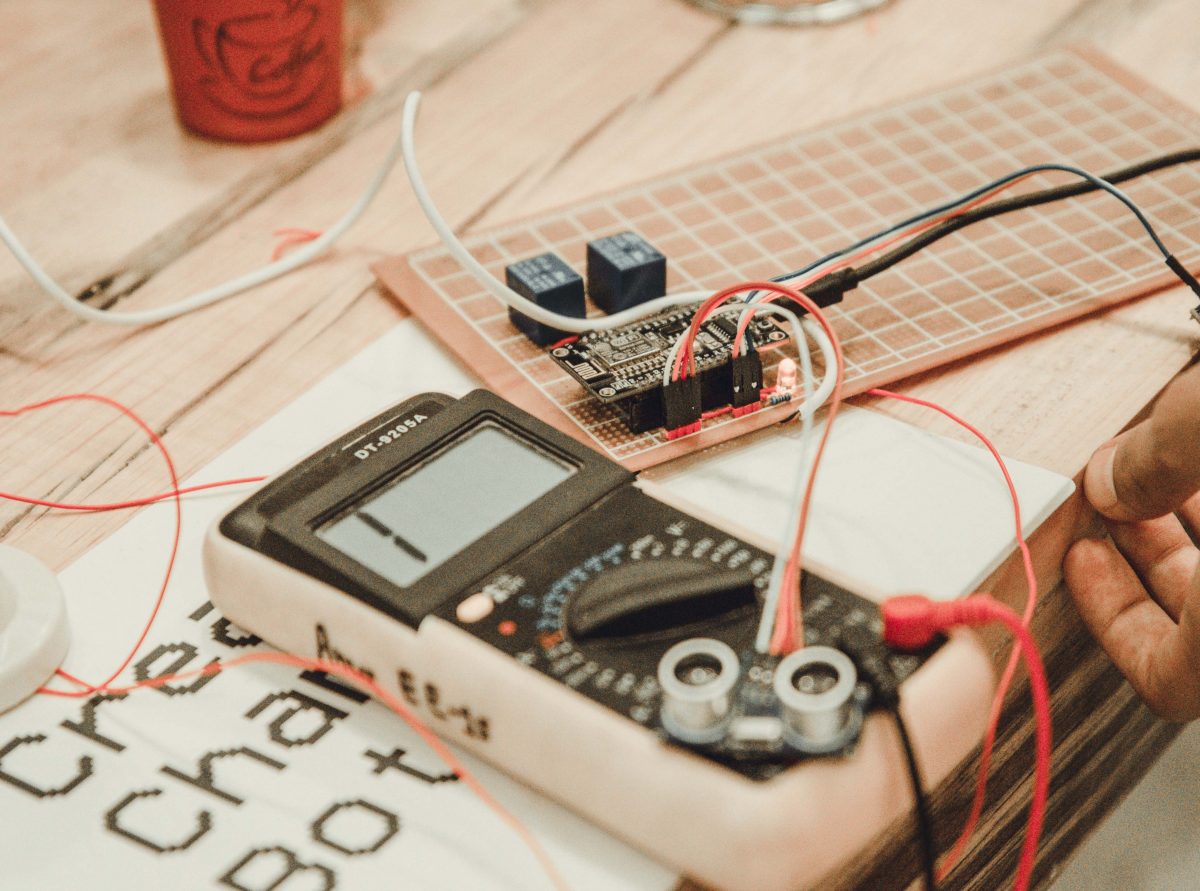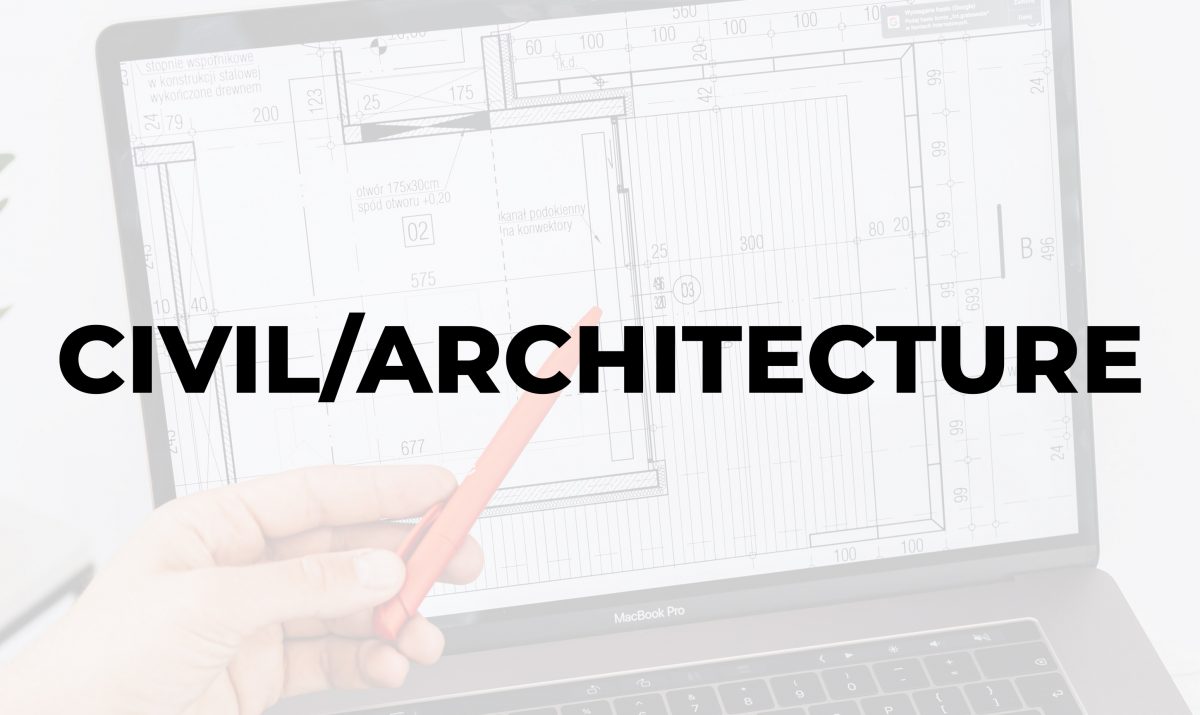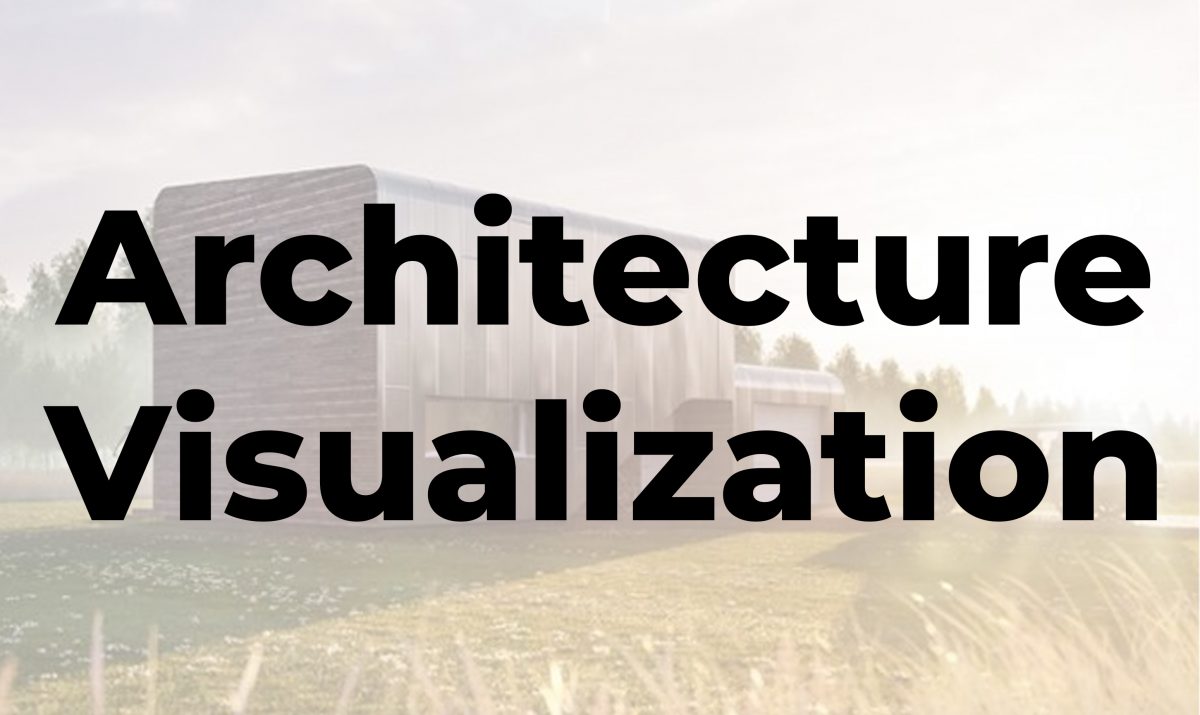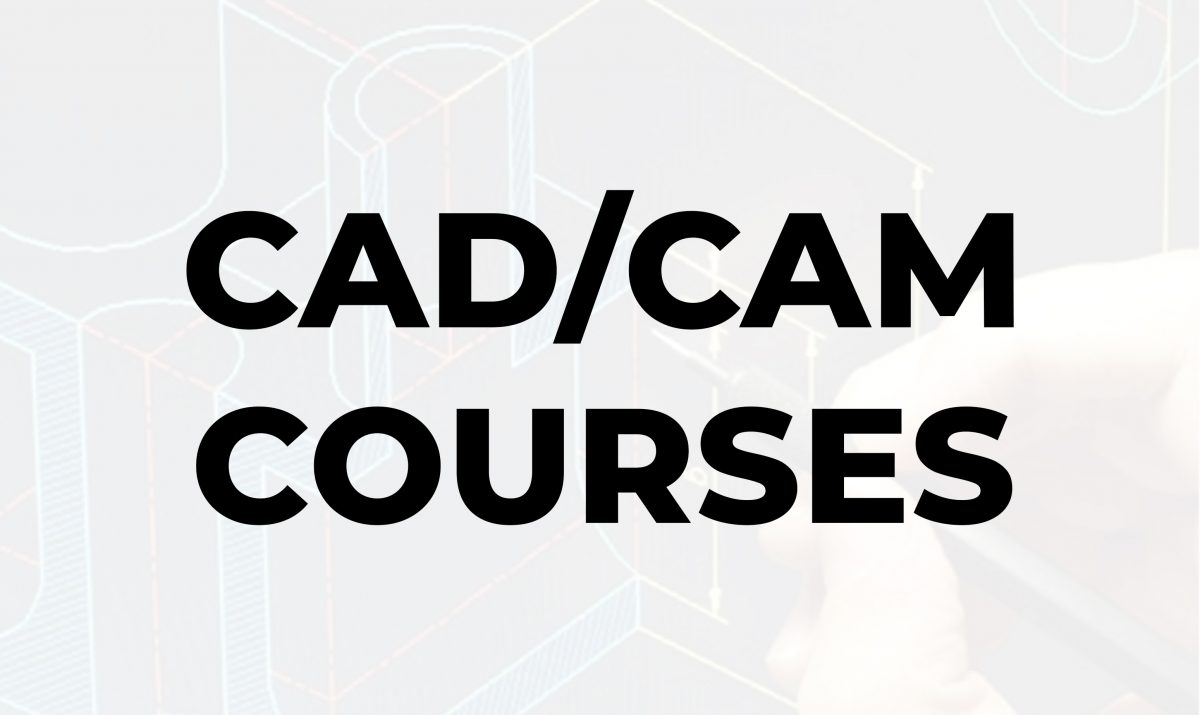AutoCAD for Mechanical Overview:
AutoCAD is a computer aided design software being used for making 2D and 3D CAD drawing for designers and engineers. CAD means computer aided drafting or designing. Many Designers and Engineers such as Interior designers, Architects, Civil Engineers, Mechanical Engineers, Electrical Engineers uses this AutoCAD software for creating there dimension based 2D and 3D designs. This CAD software is used by millions of people worldwide. You can create drawing with easy commands also in this software.
AutoCAD for Mechanical in JAIPUR at 3D CADD CENTRE:
3D CADD Centre is one of the best AutoCAD institute in Jaipur which offers best AutoCAD Courses in Jaipur. We have designed the best syllabus for AutoCAD courses keeping in mind the industry requirements. Our AutoCAD classes in Jaipur are conducted for both 2D and 3D module. We also offer different CAD courses for interior design, architecture, civil, mechanical and electrical in our institute. After completing your CAD training with us you will get expert in making CAD drawing in the mentioned fields. All CAD classes are conducted by the best Industry professionals in our Institute. You will be given course certificate as well as placement assistant at the end of your training. AutoCAD training in Jaipur is must these days for all design engineers not only in India but in abroad also.
Who Can Join 3D cadd centre for autocad mechanical:
Anyone from any field can join this AutoCAD mechanical Courses in 3D CADD Centre, all you need is just the basic knowledge about computers. Students or Professionals in the field of Interiors, Architecture, Civil, Mechanical and Electrical fields can join this highly demanded course. There is no Prerequisites required for joining AutoCAD training.
System Requirements for AutoCAD MACHENICAL Training
For AutoCAD Mechanical training in 3D CADD Centre we recommend to our students to have good system configuration to learn these CAD training software. There are many CAD software in all the mentioned fields which you have to learn later may be after learning AutoCAD so you should buy a good system for supporting AutoCAD training as well as other advanced CAD software. Processor should be at least i3 or above with not less than 4gb ram and with minimum 2gb graphic card or above.
Details of AutoCAD training in Jaipur available at 3D CADD Centre is as following :
AutoCAD (2D & 3D)
Normal Track : 2 Months or Fast Track : 1 Month
AutoCAD 2D & 3D Classes are compulsory for those who want to get perfect in making CAD designs for Interiors, Architectural, Civil, Mechanical and electrical fields. In this training you will learn the latest commands and tools available with the latest version of this software. After competing the course you will get the completion certificate. The detail for Autocad course available at our institute is as follow :
- Intro of Interface
- Making Basic Geometry
- Learning Drafting Settings
- Coordinates Snapping
- Fundamentals Drawing
- Commands for specialized drawing
- Properties of Object
- Creating Primary Modifications
- Working with Text
- Dimensions
- Inquiry Tools & utilities
- Layouts, Layers
- Blocks Management
- Annotative, Annotation Objects
- Storing Attribute Data & Designing Attributes
- Presenting Data in Tables and Extracting Linking
- Learning External References
- Callouts adding
- Skills Checking
- Other Drawings Linking
- Images Incorporation
- Printing & Plotting Drawings
- Printed Drawings Annotations
- Data Sharing with Others
- Projects
- 3D Introduction
- Isometric Drawings
- Elevation
- Thickness
- 3D Views
- View ports Changing
- Learning Visual Styles
- Creating Solid Primitives
- 3D Operation 3D basics
- Solid Editing Modifying
- Creating 3D object
- 3D Mesh Objects Modifying
- Working on Surface Objects
- 3D Objects Modifying
- Mapping & Material
- Camera, Lights
- animating Motion path
- Creating Render
- Import & Export 3d Drawings
- Projects
Why Learning AutoCAD MECHANICAL is Important
AutoCAD is very important Drafting software which is used for CAD designing worldwide by almost all engineers and designers. You can create 2D of any kind of CAD Drawing for Interior Designers, Architects, Civil, Mechanical, Electrical Engineers etc and transform it into 3D very quickly and easily with the help of this AutoCAD software. This is one of the most famous CAD designing software in the world. You can specialize in this course according to your field such as interior, architecture, civil, mechanical and electrical. These days demand for AutoCAD training is growing very fast and every designer and engineer has desire to learn this software.
After Completing the course in AutoCAD students can work with :
- Interior Designers
- Architects
- Contractors
- Real Estate firms
- Civil & Mechanical Engineers
- Automobile Sector firms
- Event Management firms
- Electrical Engineers
- Design Studios
- Event and Management Firms
- Aerospace Companies
- And many more…..

