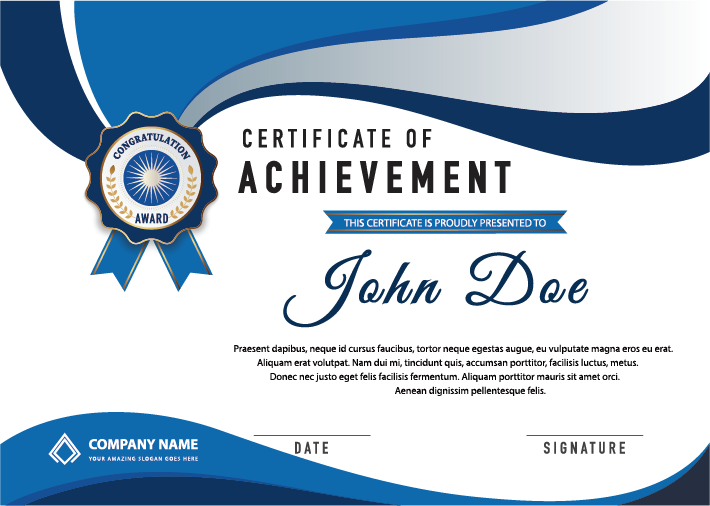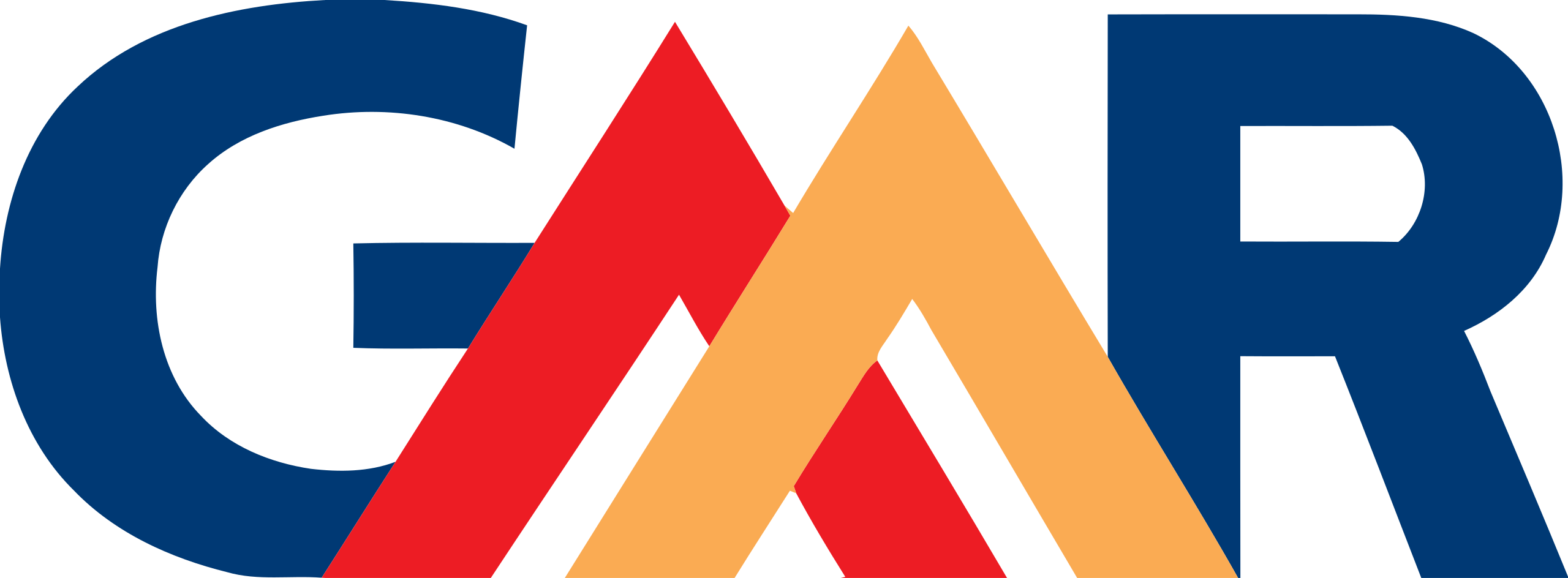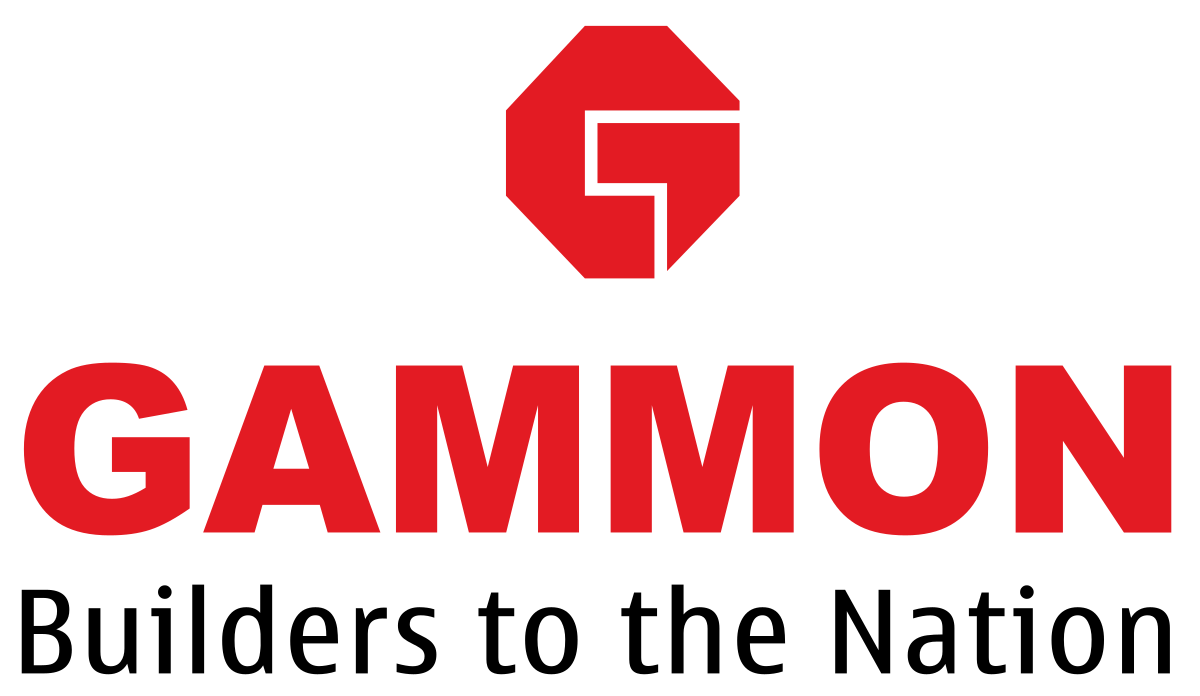Building Estimation and Costing Course Online
Student Trained
Company Hiring
Placements
Batches
Experience
States
Why Learn Building Estimation and Costing Online Course with 3D Archlab
Practical Skills, Pro-Level Guidance — Your Path to Mastering Building Estimation and Costing Starts Here
3D Archlab offers the best practical exposure for Building Estimation and Costing training in India.Our online course features an advanced, industry-focused syllabus that covers real-world estimation, BOQ, and cost control techniques.
- From Basics to Pro-Level: Learn Estimation in Just 30 Days — 100% Online
- Master Quantity Surveying: Learn from Expert Mentors, Anytime, Anywhere
- Turn Drawings into Estimates: Practical Training on BOQ and Rate Analysis
- Build Your Civil Career: Ideal for Engineers, Estimators, and Quantity Surveyors
- Construction Estimating Made Easy: Learn Takeoffs, Costing, and Budgeting
Why Choose Us Building Estimation and Costing Traning instiute ?
Industry-Focused Learning, Expert Mentors & Guaranteed Skill Growth
Lifetime access
Combo Offer
Certified Trainers
Certificate of Completion
- Importance of estimation in construction projects
- Types of estimates (Preliminary, Detailed, Revised)
- Objectives and scope of cost estimation
- Role of estimators and quantity surveyors
- Basics of architectural, structural, and MEP drawings
- Understanding symbols, dimensions, and scales
- Extracting measurement data from drawings
- Approximate methods (plinth area, cubic content, etc.)
- Detailed quantity estimation methods
- Centerline and crossing method applications
- Measurement rules as per IS 1200
- Manual takeoff methods
- Digital takeoff using estimation software
- Reading reinforcement drawings
- Calculating cutting lengths and bar weights
- Preparing tabular BBS formats
- Components: material, labor, equipment, overheads
- Using CPWD and DSR for rate calculation
- Preparing rate analysis sheets in Excel
- Structure and format of a BOQ
- Item coding and classification
- Unit and quantity estimation for each item
- Total cost calculation methods
- Direct, indirect, and contingency costs
- Budget allocation and control techniques
- Types of tenders and contracts
- Bid preparation and submission
- Contract conditions and legal aspects
- Introduction to MS Project and Primavera
- Work Breakdown Structure (WBS)
- Gantt charts and Critical Path Method (CPM)
- BOQ templates and rate analysis in Excel
- Use of formulas and lookups for automation
- Data validation and formatting
- Overview of PlanSwift and CostX
- Digital quantity takeoff and reporting
- Integration with Excel and BIM tools
- GST application in construction estimates
- Updating market material and labor rates
- Impact of location and inflation on costing
- Estimation for residential buildings
- Commercial project costing
- Government project estimation formats
- Complete estimation from a given project drawing
- Preparation of BOQ, rate analysis, and BBS
- Review and feedback from industry experts
Online Building Estimation and Costing Course includes
A Comprehensive Overview of What You’ll Learn in Our Building Estimation and Costing ion Online Course
Building Estimation and Costing Online Training by 3D Archlab – Where Precision Meets Practical Construction Skills
Building Estimation and Costing is a vital skill set for professionals in civil engineering, construction management, and quantity surveying. It involves calculating material quantities, preparing detailed BOQs, analyzing rates, and estimating total project costs — all essential for efficient planning and execution of construction projects.
At 3D Archlab, our online Building Estimation and Costing course offers in-depth, hands-on training covering all major aspects — from quantity takeoffs and rate analysis to BOQ preparation and tender documentation. The course is structured using the latest industry practices and software tools, making it ideal for both beginners and professionals.
This course is highly relevant across various domains including civil construction, infrastructure projects, real estate development, and government tenders. To enhance practical knowledge, we also offer internship opportunities, real project case studies, and interactive doubt-solving sessions.
Key benefits of our Estimation and Costing online training:
-
Lifetime access to recorded video lectures
-
Personalized dashboard login for seamless learning
-
Industry-recognized certification
-
100 percent online with expert mentorship
Our certification helps professionals enhance their career prospects, meet industry demands, and gain recognition in the field of construction estimation and project planning.
Building Estimation and Costing Course Tool/Software
Tools & Technologies Covered in the Building Estimation and Costing Training
- Microsoft Excel
- AutoCAD
- Revit (optional)
- PlanSwift (optional)
- CostX (optional)
- CANDY (optional)
- CPWD / PWD SOR (Schedule of Rates)
- Bar Bending Schedule (BBS) Tools
- Bluebeam Revu / Acrobat Pro (PDF measurement tools)
- Government e-Tendering Platforms
Frequently Asked Questions – Building Estimation and Costing Course Training
All you need to know before enrolling in the Online Estimation and Costing Course.
Get Certified with Industry Recognition After Course Completion

Student's Feedback
Learning communicate to global world and build a bright future and career development, increase your skill with our histudy.

Histudy education, vulputate at sapien sit amet, auctor iaculis lorem. In vel hend rerit nisi. Vestibulum eget.
Divyansh Sharma

Our educational, vulputate at sapien sit amet, auctor iaculis lorem. In vel hend rerit nisi. Vestibulum eget.
Shankar K. Raman

Histudy education, vulputate at sapien sit amet, auctor iaculis lorem. In vel hend rerit nisi. Vestibulum eget.
Kavya Agnihotri

After the launch, vulputate at sapien sit amet, auctor iaculis lorem. In vel hend rerit nisi. Vestibulum eget risus velit.
Ramesh Verma
Our Placements
Subheading See Where Our Students Are Working After Completing the Course



