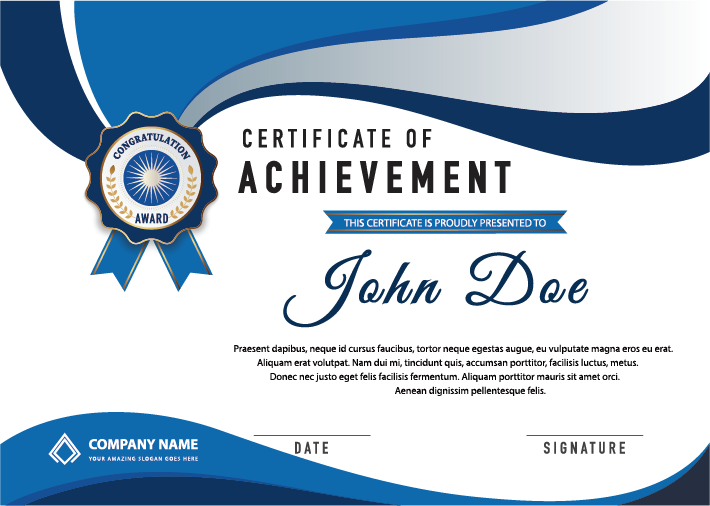Online AutoCAD Civil/Architecture
Student Trained
Company Hiring
Placements
Batches
Experience
States
Why Learn AutoCAD Civil/Architecture Online Course with 3D Archlab
Practical Skills, Pro-Level Guidance — Your Path to Mastering AutoCAD Civil/Architecture Starts Here
3D Arch lab offers the best Practical exposure for AutoCAD Civil/Architecture training in India, and our syllabus is advanced as compared to other Institutes for AutoCAD Civil/Architecture in India.
- From Basics to Pro-Level: Learn AutoCAD Civil/Architecture in Just 30 Days—100% Online.
- Design Your Future with AutoCAD – Learn Online, Create Anywhere.
- From Blueprint to Brilliance – Master AutoCAD in Just Weeks.
- AutoCAD Unlocked – Professional Drafting Skills Made Simple.
- Sketch, Draft, Build – Become an AutoCAD Pro from Home.
- Engineer Precision – Learn AutoCAD Online with Expert Guidance.
Why Choose Us AutoCAD Civil/Architecture Traning instiute ?
Industry-Focused Learning, Expert Mentors & Guaranteed Skill Growth
Lifetime access
Combo Offer
Certified Trainers
Certificate of Completion
- Overview of AutoCAD for Civil and Architecture
- Interface and Workspace Setup
- Units, Limits, and Templates
- Line, Circle, Arc, and Rectangle Tools
- Polyline and Polygon Tools
- Coordinate Entry Methods
- Trim, Extend, Offset, Mirror, and Move
- Array, Scale, Rotate, and Stretch
- Object Snap and Grips
- Creating and Organizing Layers
- Setting Properties: Color, Linetype, Lineweight
- Layer Control in Complex Drawings
- Text Styles and Placement
- Dimension Styles and Annotation Scaling
- Hatching and Leader Creation
- Creating and Editing Blocks
- Dynamic Blocks and Attributes
- Grouping and Managing Objects
- Attaching and Managing Xrefs
- Overlay vs Attach Methods
- Inserting and Scaling Images
- Model and Layout Tabs
- Page Setup, Plot Styles (CTB/STB)
- Exporting to PDF and Print Settings
- 3D Coordinate Systems
- Basic 3D Shapes and Editing
- 3D Orbit and View Controls
- Drafting Residential Floor Plans
- Site Layout and Contour Design
- Road and Utility Planning
Online AutoCAD Civil/Architecture Course includes
A Comprehensive Overview of What You’ll Learn in Our AutoCAD Civil/Architecture Online Course
AutoCAD Civil/Architecture Online Training by 3D Archlab – Where Precision Meets Planning
AutoCAD is a leading CAD software used across the architecture, engineering, and construction (AEC) industries for drafting, designing, and documenting technical plans. It plays a critical role in creating detailed 2D drawings and 3D models for civil, architectural, and infrastructure projects.
At 3D Archlab, our AutoCAD Civil/Architecture online course provides hands-on training that covers everything from drafting fundamentals to advanced layout and design workflows. Whether you’re planning building layouts or designing roadways and drainage systems, our course equips you with the skills needed for real-world civil and architectural design projects.
AutoCAD is trusted by architects, civil engineers, construction professionals, and urban planners worldwide. To ensure practical and industry-relevant learning, we include project-based training, guided exercises, and opportunities for internship and field exposure.
Key Benefits of Our AutoCAD Civil/Architecture Online Training:
-
Lifetime access to recorded video lectures
-
Personalized dashboard login for smooth learning progress
-
Industry-recognized certification upon completion
-
100% online with expert mentor support
-
Real-world project training for civil and architectural applications
Our certification strengthens your profile for careers in architecture firms, civil engineering consultancies, infrastructure design, and construction documentation, helping you build a strong foundation in CAD design.
AutoCAD Civil/Architecture Course Tool/Software
Tools & Technologies Covered in the AutoCAD Civil/Architecture Training
- Navigation
- Modify/Edit Modifying Geometry Tools
- Basic Drawing Tool (Creating Geometry)
- Annotation Tools (Adding Text and Dimensions)
- Layer Tools(Organization & Management)
- Object Snaps (OSNAP) & Selection
- Advanced Tools/Measuring Tools
- Customization and Automation
- Block & Reference Tools (Reusability & Linking
- Measurement And Labeling
- Section & Elevation
- Layout & Plotting Tools
Frequently Asked Questions - AutoCAD Civil/Architecture Online Course FAQ's
All you need to know before enrolling in the Online AutoCAD Civil/Architecture Course
AutoCAD Civil/Architecture Online Course Training Certificate

Student's Feedback
Learning communicate to global world and build a bright future and career development, increase your skill with our histudy.

Histudy education, vulputate at sapien sit amet, auctor iaculis lorem. In vel hend rerit nisi. Vestibulum eget.
Divyansh Sharma

Our educational, vulputate at sapien sit amet, auctor iaculis lorem. In vel hend rerit nisi. Vestibulum eget.
Shankar K. Raman

Histudy education, vulputate at sapien sit amet, auctor iaculis lorem. In vel hend rerit nisi. Vestibulum eget.
Kavya Agnihotri

After the launch, vulputate at sapien sit amet, auctor iaculis lorem. In vel hend rerit nisi. Vestibulum eget risus velit.
Ramesh Verma
Our Placements
See Where Our Students Are Working After Completing the Course





