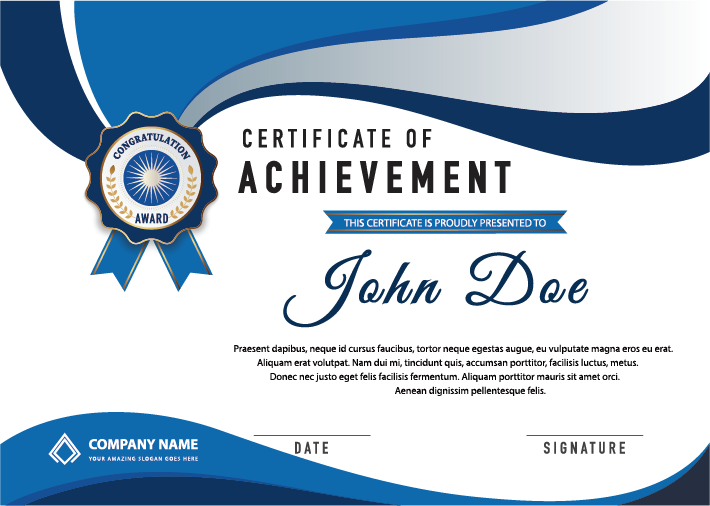REVIT MEP Course Online
Student Trained
Company Hiring
Placements
Batches
Experience
States
Why Learn Revit MEP Online Course with 3D Archlab
Practical Skills, Pro-Level Guidance — Your Path to Mastering Revit MEP Starts Here
Our online Revit MEP course features an advanced syllabus compared to other institutes, focusing on real-world building services design and BIM workflows.
- From Basics to Pro-Level: Learn Revit MEP in Just 30 Days — 100% Online
- Master Building Services Design from Anywhere: Revit MEP Online with Expert Mentors
- Transform Concepts into MEP-Ready BIM Models: Enroll in Our Revit MEP Online Course Today
- Shape Your Engineering Future: Online Revit MEP Training for Designers, Engineers & Consultants
- MEP Projects Made Easy: Learn to Design, Draft & Coordinate Building Systems in Revit MEP
Why Choose Us ArtCAM Traning instiute ?
Industry-Focused Learning, Expert Mentors & Guaranteed Skill Growth
Lifetime access
Combo Offer
Certified Trainers
Certificate of Completion
- Overview of BIM & Revit Interface
- Project Setup & File Management
- Understanding MEP Workflow
- Ductwork Modeling
- Mechanical Equipment Placement
- System Analysis Tools
- Lighting & Power Layouts
- Panel Schedules & Circuits
- Electrical Equipment Configuration
- Plumbing Fixtures & Pipe Routing
- Hot/Cold Water, Sanitary, and Gas Systems
- System Browser & Pipe Fittings
- Creating & Editing System Families
- Custom Parametric Components
- Family Types & Categories
- Tags, Dimensions & Legends
- Schedules & Quantity Takeoff
- Creating Sheets & Title Blocks
- Worksharing & Linked Models
- Clash Detection using Navisworks
- Interdisciplinary Coordination
- Final Project Design
- Exporting Drawings & Documentation
- Portfolio Preparation
Online Revit MEP Course includes
A Comprehensive Overview of What You’ll Learn in Our Revit MEP Online Course
Revit MEP is a powerful Building Information Modeling (BIM) software developed by Autodesk, tailored specifically for Mechanical, Electrical, and Plumbing professionals. It allows users to design, model, analyze, and coordinate MEP systems with high precision — making it a cornerstone tool in the architecture, engineering, and construction (AEC) industry.
At 3D Archlab, our online Revit MEP course offers in-depth training on every essential feature — from creating intelligent MEP components and systems to advanced coordination, documentation, and clash detection. The course is conducted using the latest version of Revit, ensuring learners are equipped with the most current, industry-relevant knowledge and practical skills.
Revit MEP is widely used in designing HVAC systems, electrical distribution networks, plumbing layouts, fire protection systems, and more. To deliver a hands-on and future-ready learning experience, we also provide internship opportunities, industrial case studies, and exposure to real BIM workflows.
Key benefits of our Revit MEP online training:
-
Lifetime access to recorded video lectures
-
Personalized dashboard login for easy course tracking
-
Industry-recognized certification
-
100% online with expert mentorship
Revit MEP Course Tool/Software
Tools & Technologies Covered in the Revit MEP Training
- Autodesk Revit MEP
- AutoCAD (for 2D referencing)
- Autodesk Navisworks
- BIM 360
- Dynamo for Revit
- MEP Fabrication Tools
- Revit Family Editor
- System Analysis Tools
- Clash Detection Tools
- Worksharing & Collaboration Tools
- Schedules & BOQ Generation Tools
- Annotation & Detailing Tools
- Linked Models Management Tools
- Sheet Setup & Documentation Tools
Frequently Asked Questions – Revit MEP Course Training
All you need to know before enrolling in the Online Revit MEP Course.
Get Certified with Industry Recognition After Course Completion

Student's Feedback
Learning communicate to global world and build a bright future and career development, increase your skill with our histudy.

Histudy education, vulputate at sapien sit amet, auctor iaculis lorem. In vel hend rerit nisi. Vestibulum eget.
Divyansh Sharma

Our educational, vulputate at sapien sit amet, auctor iaculis lorem. In vel hend rerit nisi. Vestibulum eget.
Shankar K. Raman

Histudy education, vulputate at sapien sit amet, auctor iaculis lorem. In vel hend rerit nisi. Vestibulum eget.
Kavya Agnihotri

After the launch, vulputate at sapien sit amet, auctor iaculis lorem. In vel hend rerit nisi. Vestibulum eget risus velit.
