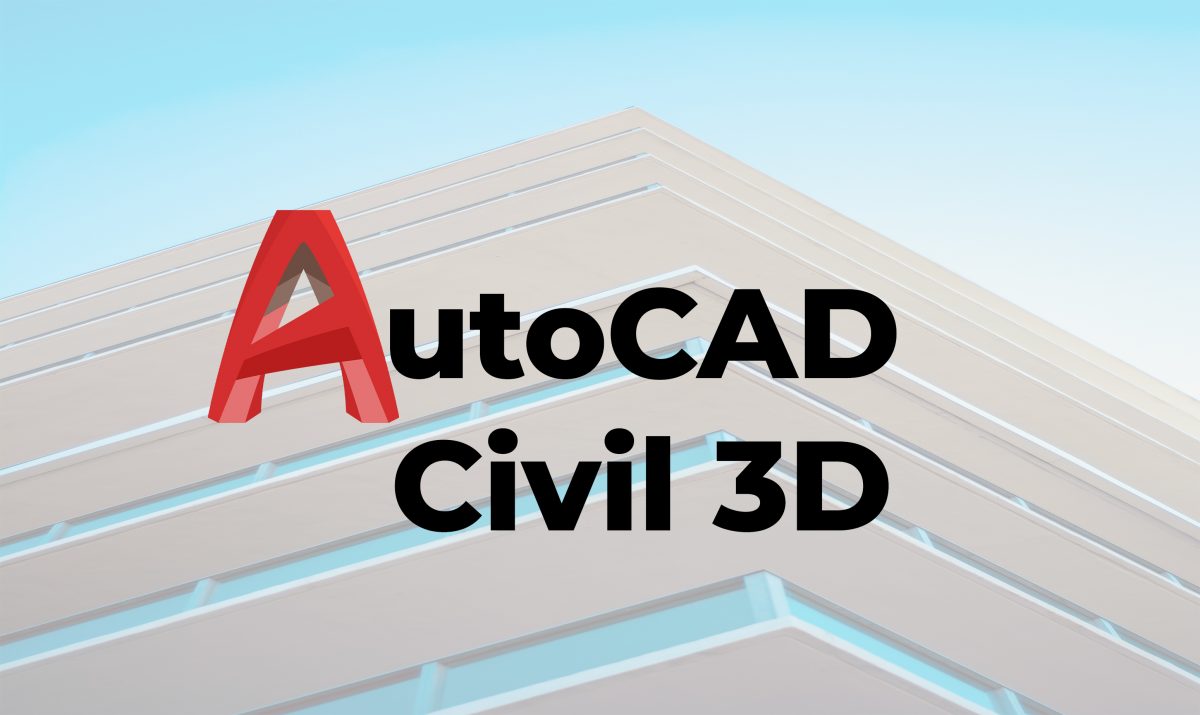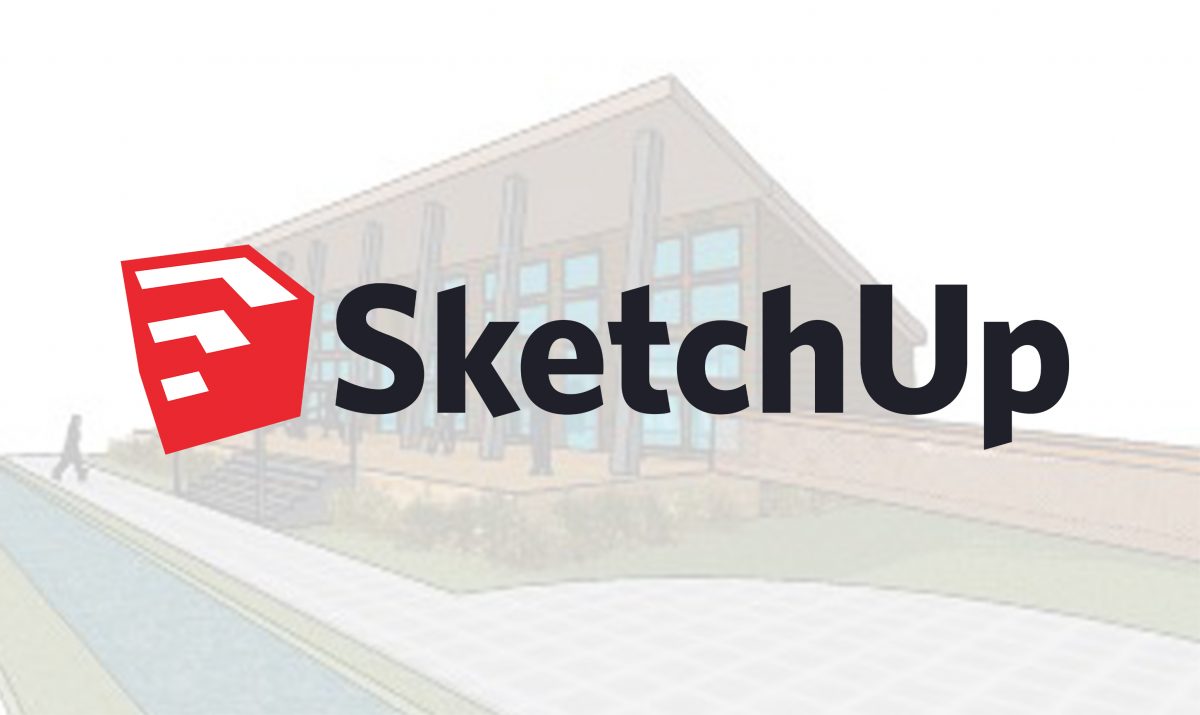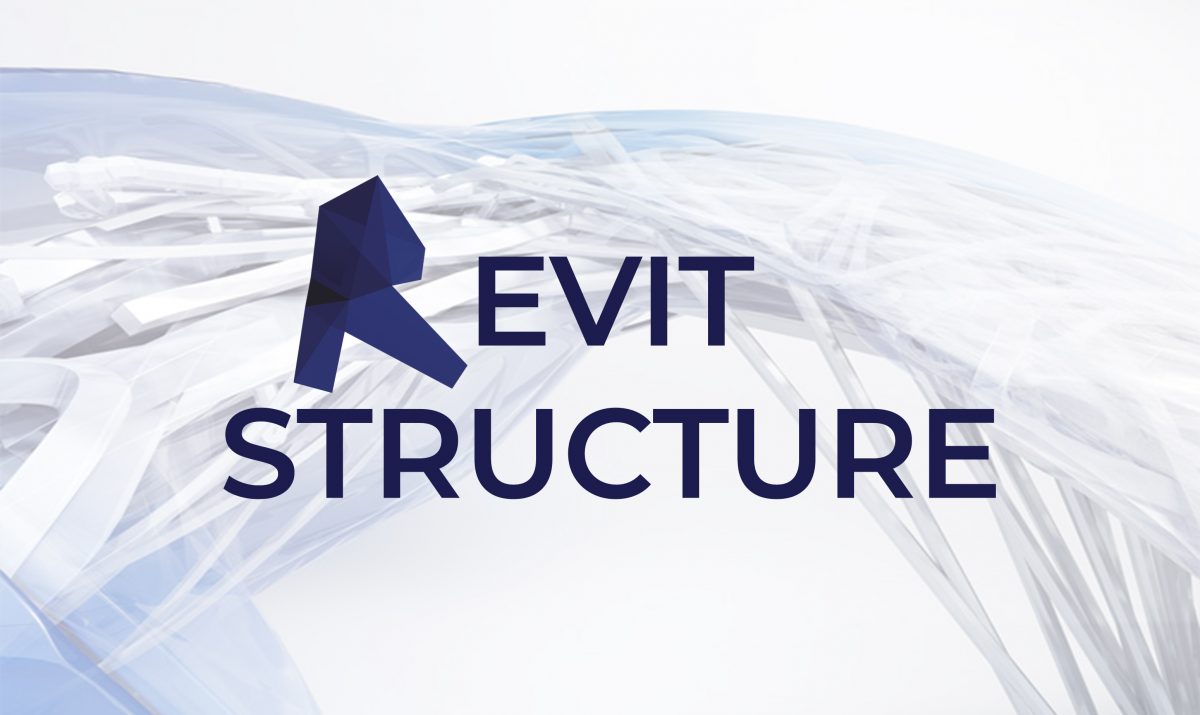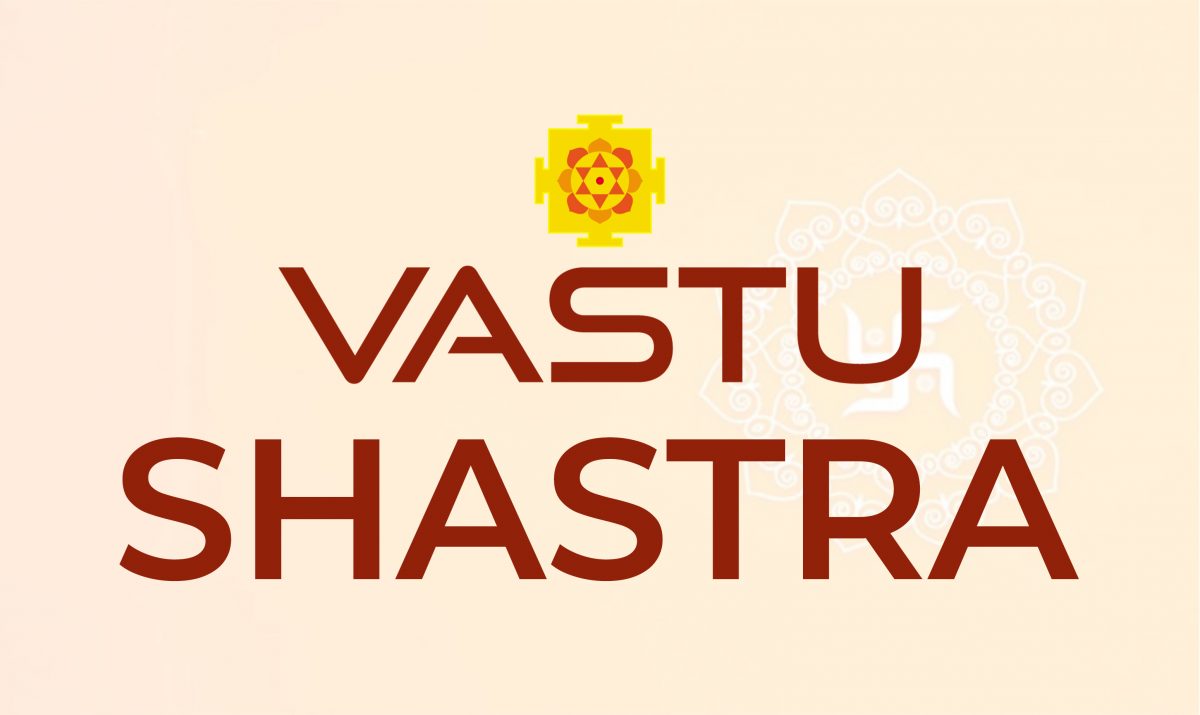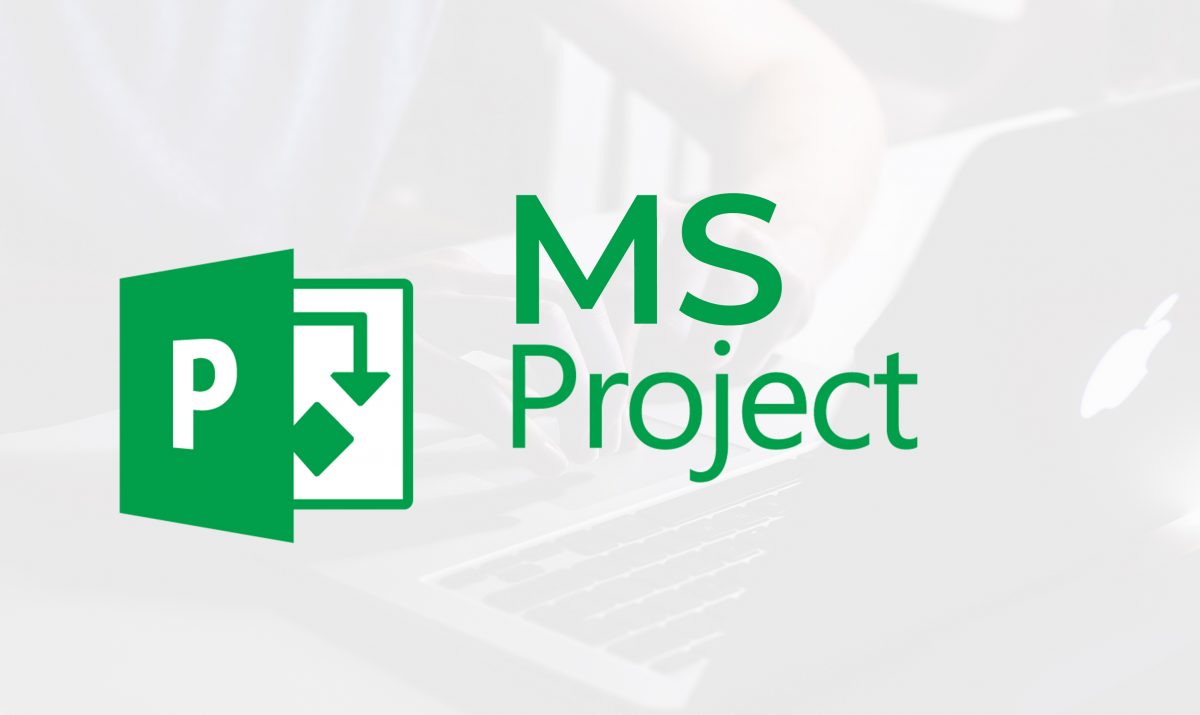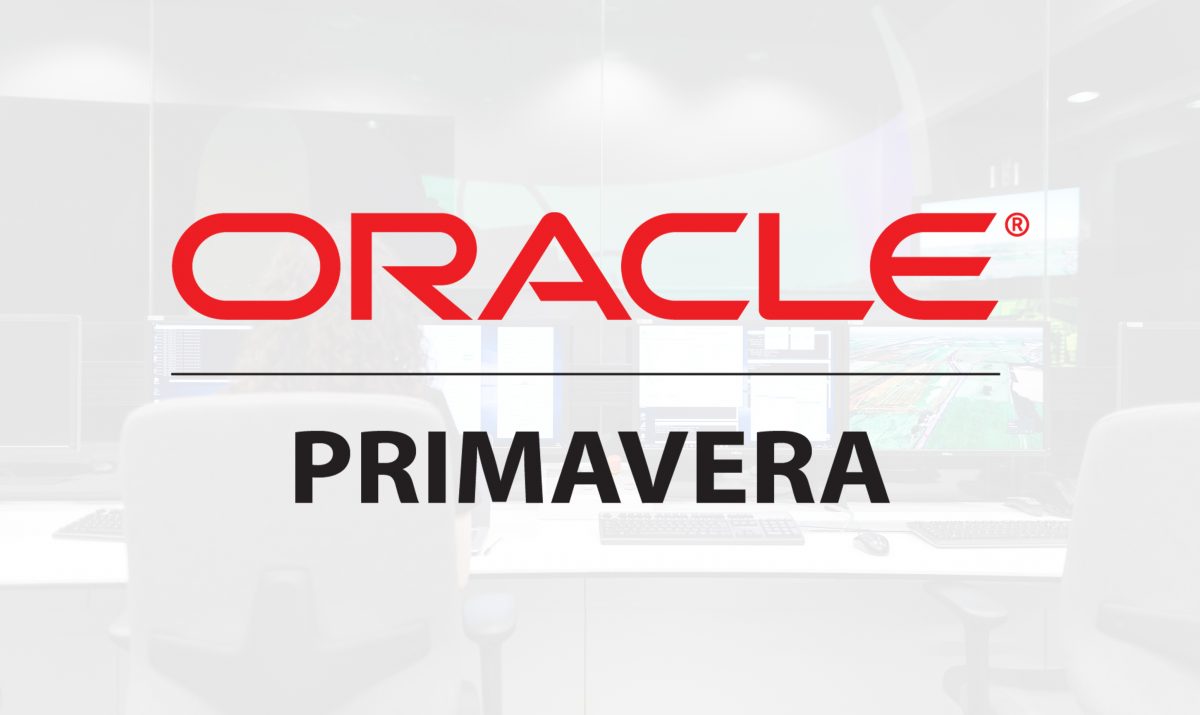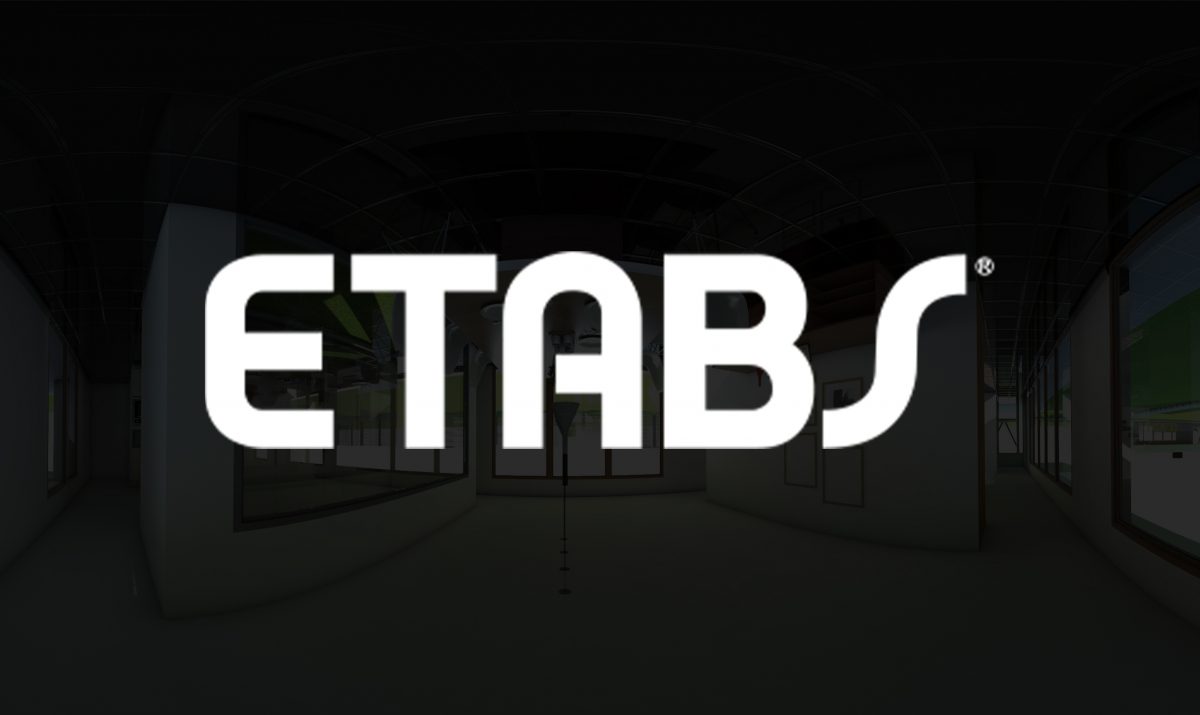Advanced Photoshop Courses Training:
Adobe Photoshop Training Course will teach you the photo editing and post-production techniques used by professional photographers to improve their photos as well as the designing techniques. This Photoshop Training Course teaches you the various elements involved in the Photoshop software workspace. Not only this Photoshop Training teaches you to edit your photos but also fulfill your objective to learn how to use post-processing techniques, this is the course for you.
Join Photoshop Training Courses in 3DCADD Centre and acquire skills to the level best.
in Our Photoshop Training We teach the knowledge and skills relating to Adobe Photoshop that are most relevant for a web designer, Photographers, Developers and Digital Marketing professionals.
Job Oriented Photoshop Classes In Jaipur :
Do you want to learn Photoshop? Do you desire to be a great Photoshop editor? The 3DCADD Centre provides the Job Oriented Photoshop training in Jaipur to students. We will teach you how to edit photo and post-production skill. We will make you an expert Photoshop editor. You will soon able to improve photos with this new skill. We will teach you each and every element present in the software.
Major reasons why you should learn Photoshop:
- Professional Importance – Photoshop is mainly used in web designing and high-quality advertising. This comprises designing content for social media marketing, making animations for banner advertisement and developing exclusive designs for blogs.Photoshop skills are frequently listed in a lot of job descriptions currently. Learning Photoshop gives you an added benefit over other competing applicants who are not expert in Photoshop.
- Learn Creativity – Photoshop opens a door of boundless possibilities. The more you discover its features, the better you recognize your own potentials. You will gradually find out novel ways to make your propose better.
- Expressing Creativity – Using Photoshop one can change pictures to unimaginable heights of originality. Photoshop could also be used to show age progression. This application might require a bit of talent to explore but it certainly interests many people.
What you will learn in Adobe Photoshop Training course from us: –
We will offer a complete practical solution in Photoshop. Each and every aspect present in Photoshop will be clearly explained to you by our experts. The training session will cover when you will entirely please with our training program.
Generally, the Photoshop course module includes different levels ranging from basic to advanced knowledge. You can select a complete course module for having appropriate knowledge of Photoshop. It is really very important to learn how to digitally touch up the images and edit them correctly.
- Learning the basic introduction of the user interface.
- Recognize different tools of Photoshop software & their usages.
- Practically utilize those tools to understand it correctly.
- Choose Photoshop course that offers certificate after the completion of course.
Make sure that you choose a genuine and best institute that provide Photoshop training course at affordable charges. One of the top companies providing this training course is which provides such a course at an extremely affordable price to its customers.
There are several Job oriented Photoshop training classes which leave you on your own after you finish the course from them. But, with us there are classes where they are constantly ready to help you out when you feel the need to shine your skills further or just repeat a few things.
Furthermore, these classes let you avail these services for free! No doubt that 3DCADD Centre is the top Photoshop training Jaipur can bring to the platter and they really live up to the prospect.



